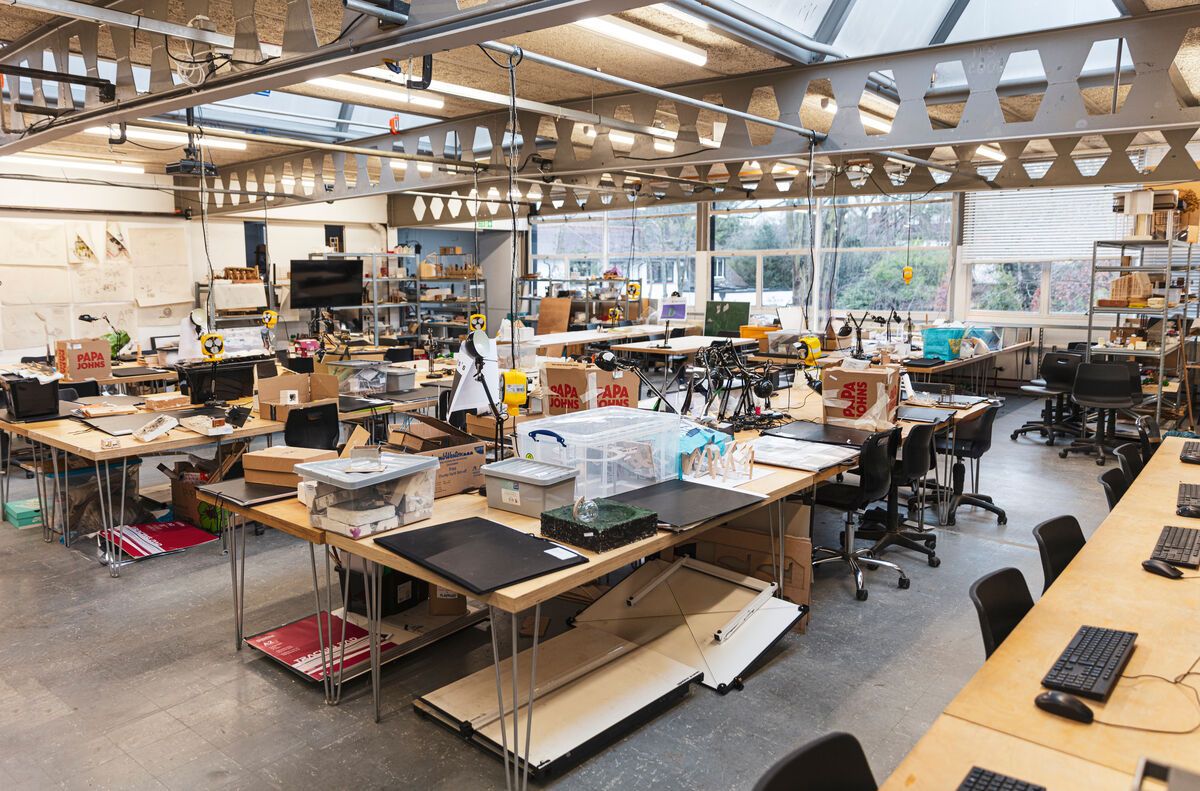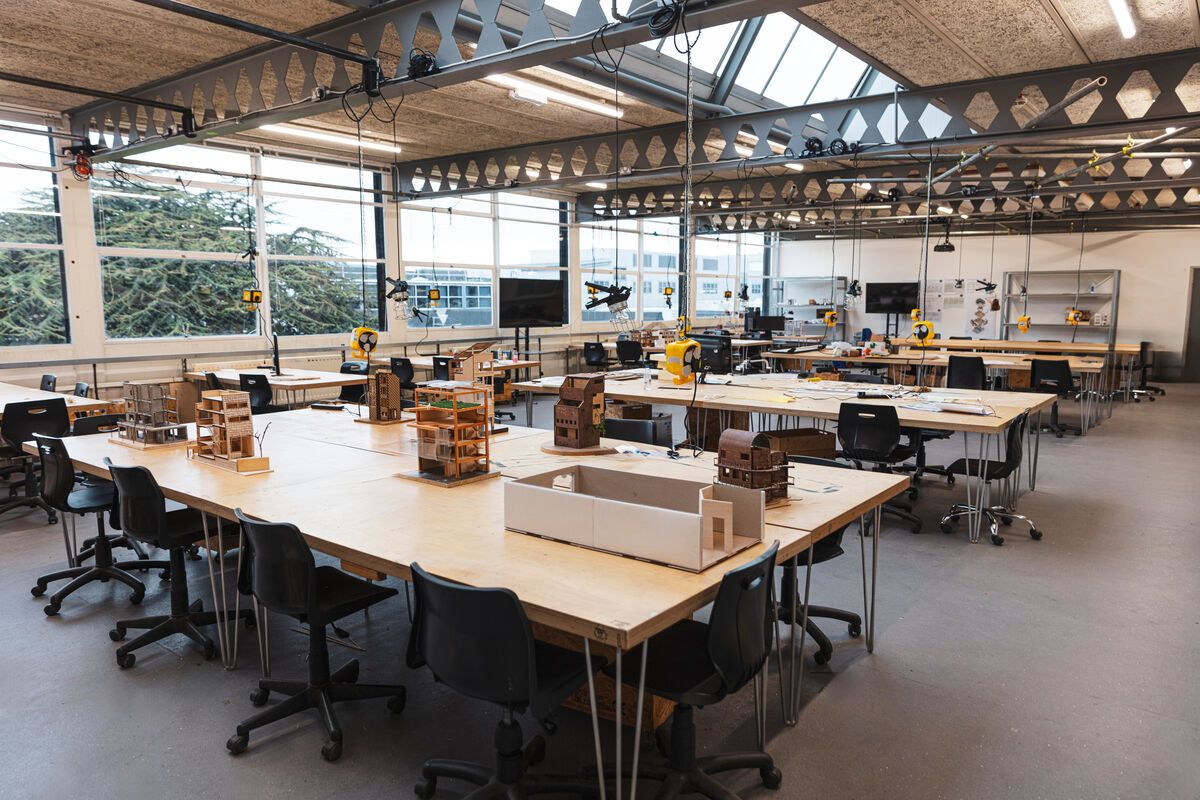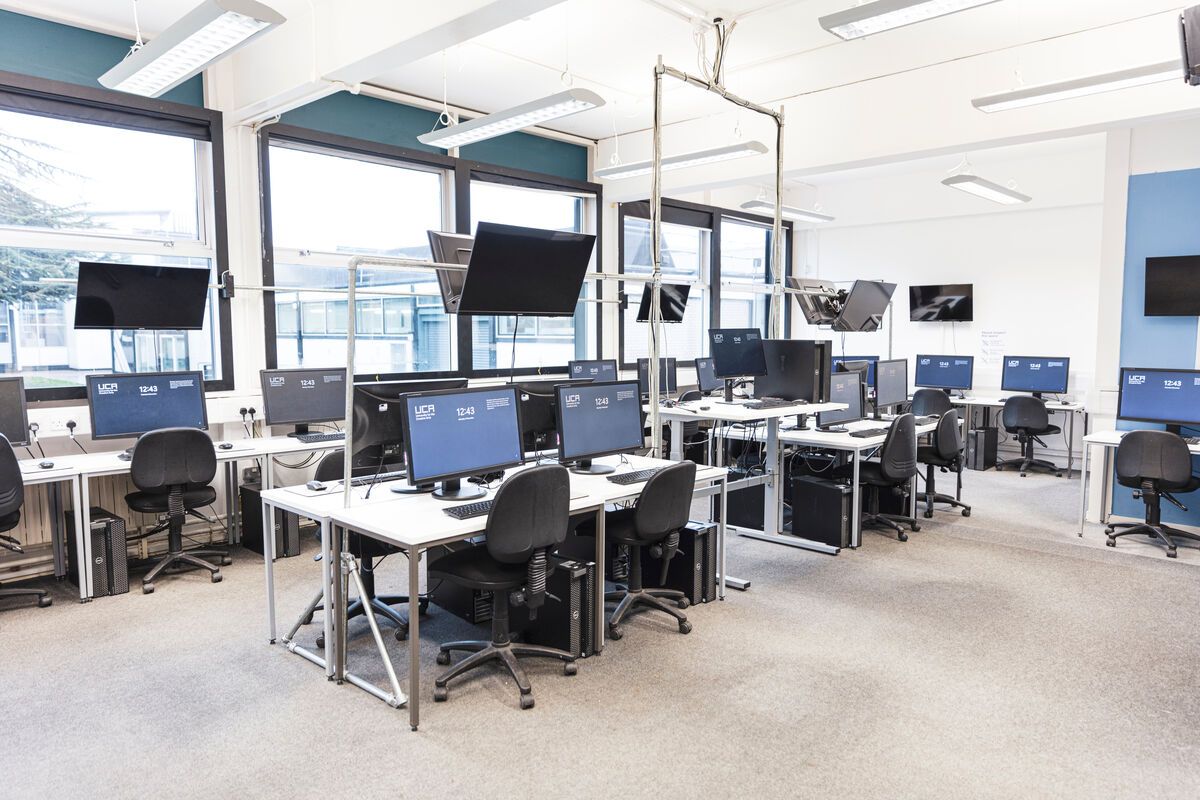These adaptive facilities are used mostly by architecture, design and product design students for projects, group workshops, design and modelling.
The Design Studio and Modelling Workshop are two separate but connected spaces, offering an interactive learning experiences.
The Design Studio has a flexible teaching and training layout. You’ll find round tables, adjustable chairs and retractable room dividing screens.
The Modelling Workshop is used extensively for model building and poster design, fostering a creative space with professional-grade tools for detailed and innovative design work.
Campus: UCA Canterbury
Explore student work created in these studios
Our online graduate showcase includes projects created within the studios.
Further information
Hire this facility
If you are a local business and would like to hire one of our facilities please contact innovation@uca.ac.uk.
Related courses
/prod01/channel_8/media/marketing-media/student-work/undergrad-courses/architecture/2024/Callum-Delves_-BA-_Hons_-Architecture_-UCA-Canterbury.png)
Architecture (RIBA Part 1) BA (Hons) at UCA Canterbury
Campus: UCA Canterbury
/prod01/channel_8/media/marketing-media/student-work/postgraduate-courses/interior-design/2023/Ola-Hamden_-MA-Interior-Design_-UCA-Canterbury_6.jpg)
Architecture MA at UCA Canterbury
Campus: UCA Canterbury
/prod01/channel_8/media/marketing-media/student-work/postgraduate-courses/master-of-architecture/2021/Ting-Leung-Henry-Chan,-Master-of-Architecture-6.jpg)
Automotive & Transport Design BSc (Hons) at UCA Canterbury
Campus: UCA Canterbury
/prod01/channel_8/media/marketing-media/student-work/undergrad-courses/interior-design/2021/Julia-Venpin,-BA-(Hons)-Interior-Architecture-&-Design,-UCA-Canterbury.jpg)
Interior Decoration & Styling BA (Hons) at UCA Canterbury
Campus: UCA Canterbury
/prod01/channel_8/media/marketing-media/student-work/undergrad-courses/interior-design/2024/Lin-Han_-BA-_Hons_-Interior-Architecture-_-Design_-UCA-Canterbury.jpg)
Interior Design BA (Hons) at UCA Canterbury
Campus: UCA Canterbury
/prod01/channel_8/media/marketing-media/student-work/postgraduate-courses/interior-design/2023/Ola-Hamden_-MA-Interior-Design_-UCA-Canterbury_3.jpg)
Interior Design MA at UCA Canterbury
Campus: UCA Canterbury
/prod01/channel_8/media/marketing-media/student-work/undergrad-courses/architecture/2022/Olivia-Christodoulides,-Architecture.jpg)
Landscape Architecture & Design BA (Hons) at UCA Canterbury
Campus: UCA Canterbury
/prod01/channel_8/media/marketing-media/student-work/postgraduate-courses/master-of-architecture/2024/Meenu-Justin_-Master-of-Architecure_-UCA-Canterbury.jpg)
Master of Architecture (ARB/RIBA Part 2) MArch at UCA Canterbury
Campus: UCA Canterbury
/prod01/channel_8/media/marketing-media/general-images/Professional-Practice-Architecture.jpg)
/prod01/channel_8/media/marketing-media/student-work/undergrad-courses/interior-design/2024/Lin-Han---Interior-Design-2---BA-Hons-Interior-Architecture-Design-Canterbury.jpg)
Studio Practice (Interior Design) (top-up) BA (Hons) at UCA Canterbury
Campus: UCA Canterbury
/prod01/channel_8/media/marketing-media/campuses/canterbury/facilities/architecture-studios/Architecture-studios_BA-(Hons)-Architecture_UCA-Canterbury_2015.jpg)


