Architecture students collaborate with
Church of St Thomas of Canterbury
Last month, UCA Master of Architecture students presented their proposals to redesign a chapel within the Church of St Thomas of Canterbury.
14 Nov 2022
/prod01/channel_8/media/marketing-media/news/news-2022/Muhammad-Jamaal-Dastagir_Siobhan-Dourado_Hardik-Kaushik-Mehta_Roksoliana-Mytsyk_SHRINE.jpg)
Ciborium © Muhammad Jamaal Dastagir, Siobhan Dourado, Hardik Kaushik Mehta & Roksoliana Mytsyk
Built in the 19th Century, St Thomas of Canterbury is the only Roman Catholic church in Canterbury. Its Martyrs’ Chapel houses important relics of St Oscar Romero and St Thomas Becket – the latter was Archbishop of Canterbury and an ardent defender of the independence of the church. It was designated a Diocesan Shrine in 2019.
Earlier this year, the parish approached UCA asking if students could help develop ideas for the reorganisation of this sacred space.
Course Convenor Gabor Stark said: “Over the years, the chapel has been occupied in a piecemeal way and is currently a rather confused space, without clear arrangement or purpose. The church wants to change this and is looking for feasible design ideas that elevate the significant reliquaries, and that present a more attractive liturgical space and experience for the chapel’s visitors.”
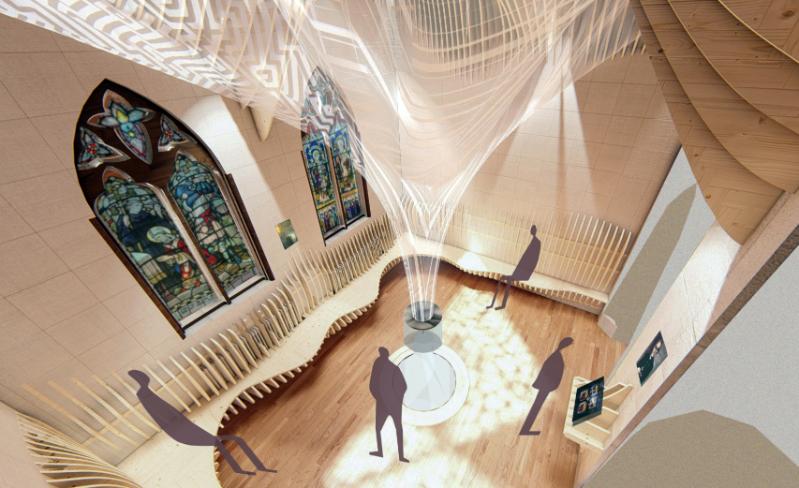
Lux Aurumque - Light & Gold © Saisree Elavarasan, Niranjani Ravi & Faridah Usman Buhar
Students worked in small groups to develop 11 different designs for the chapel.
Student Faridah Usman Buhari said: “I loved working with my team. We listened to each other’s ideas and decided on the best course of action. We were able to capitalise on our strengths and form a design that you wouldn’t be able to do alone.
“To construct an appropriate proposal for this project, it was essential to observe how the space is experienced and understand why people go to the chapel. By understanding the ‘how’ and the ‘why’ we were able to justify and formulate our designs and construct a meaningful and memorable journey that paid respects to the church and the martyrs’ relics.”
Joanne Cooke, on behalf of the Church of St Thomas of Canterbury, said the standard and competence of the designs and renderings “blew us away”.
“As a group, we expected one stand-out project to emerge, providing us with a clear direction to take, and allowing us to move forward with the shrine redesign,” she said. “However, what we were presented with was 11 uniquely fascinating projects, each with its own individual merits and possibilities. In Father Anthony’s words, we were presented with a feast of imaginative concepts, all of which we could feasibly take to completion."
MArch student Siobhan Dourado explained: “Responding to a real-life brief was exciting as we could picture our design proposal existing and being spatially experienced by people,”
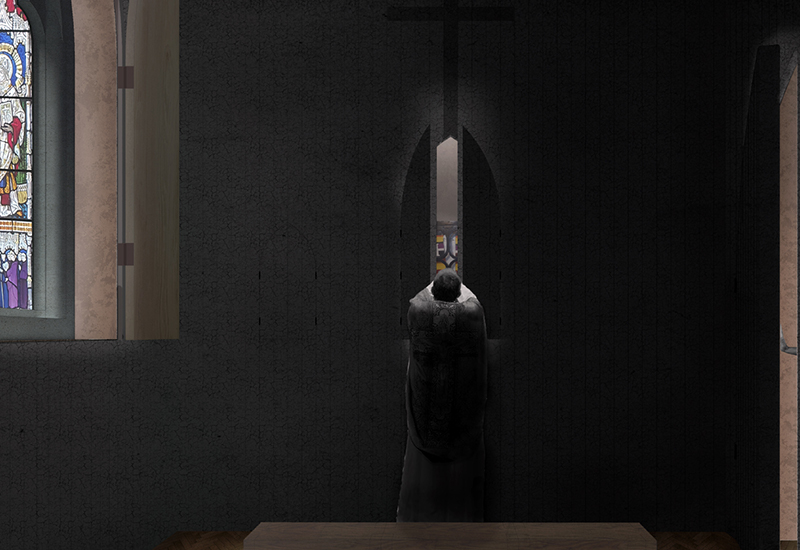
And the light shines in the darkness © Dimple Manmovanlal, Maksymilan Molsa & Diya Seepaul
“The most valuable takeaway would be learning about a different faith and belief. Two thirds of our group were not from a Christian background so it was interesting to learn about something completely new and how architecture can be informed by this,” added student Diya Seepaul.
The parish will now discuss the projects in more depth and assess which of the ideas they may take forward.
To learn more about studying architecture and design at UCA, visit our course pages.
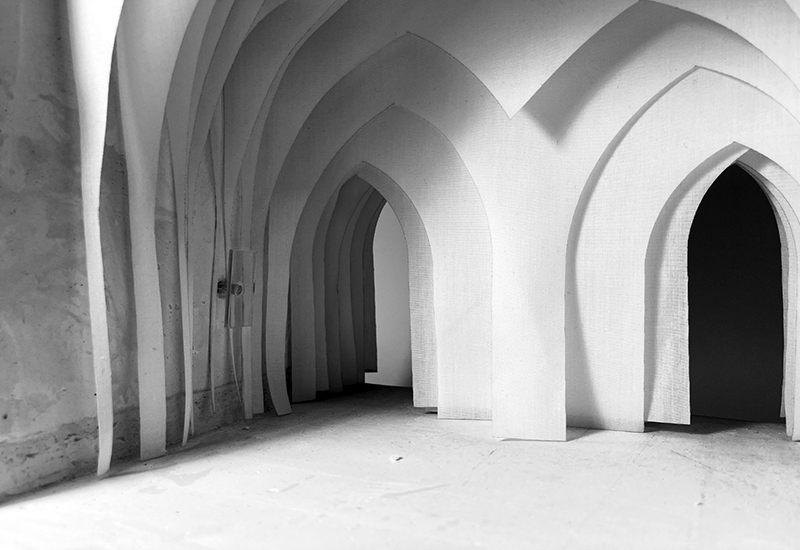
The Fabric Chapel © Valentina Condrea, Louis Quill & Elliot Waters
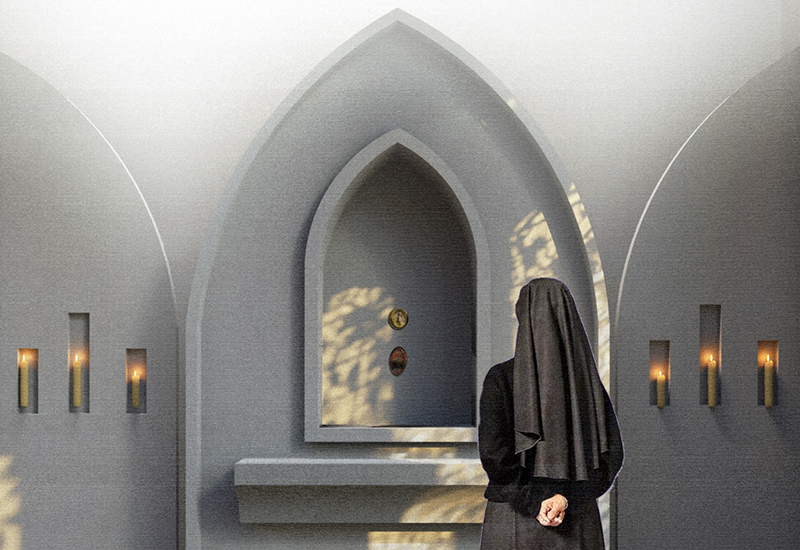
Sacellum in Revelo-Chapel in Relief © Trevor Bbanda, Georgia Burghardt Scriven & Joseph Olaiya
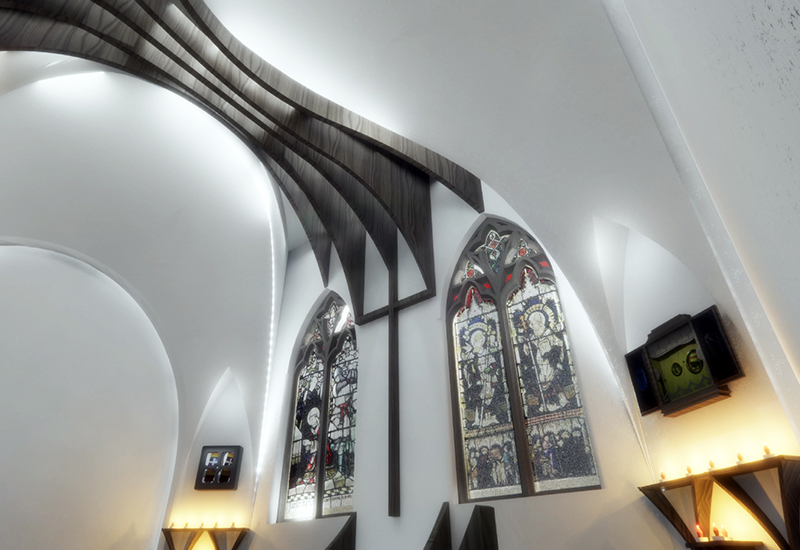
Chapel Chaps © Rebecca Alexander, Chang Gu & Ellys Gudger